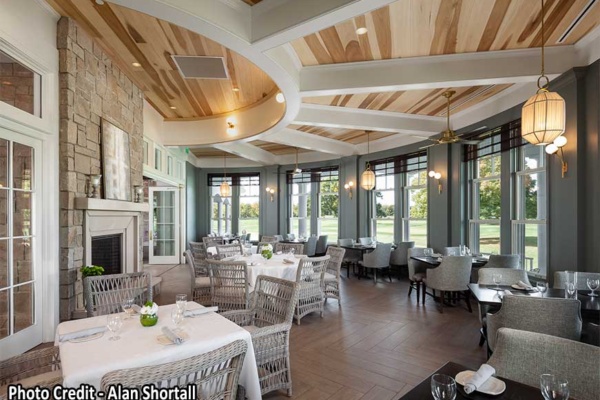Barton Hills Country Club – Ann Arbor, MI
The land where the Barton Hills Country Club now sits was initially used in cattle farming prior to 1910. During this time the Detroit Edison Company (now DTE Energy, a diversified energy company with over 10,000 employees) made plans to construct multiple dams and power stations along the Huron River to accommodate their needs for additional electricity production. The Barton Dam, constructed in 1913, still today provides electricity to Ann Arbor, MI. In total, 2,000 acres of land was purchased along both sides of the Huron River.
Alex Dow, Detroit Edison's president, set aside some of this land to create a residential community for company executives, which also later included the Country Club. The Olmsted Brothers architectural firm, renowned for designing Central Park in New York City, laid out the lot lines and road system, with much of their planning still in use now. When homes were constructed in the 1920s, a restriction was made within each deed that the home may only be designed by a registered architect.
The Barton Hills Country Club was initially founded in 1919 along with the first nine holes of golf. The club expanded quickly, with the clubhouse built in 1922 as well as an extension of the golf course which was designed by the well-known Donald Ross. Throughout the years, the Country Club has expanded and modernized - with a clubhouse renovation in 1971, a restoration to the Donald Ross golf course design by Ron Pritchard in the 2010's, and a recent renovation to the dining spaces in the clubhouse and pool complex in 2021.
Prior to this 2021 renovation, the BHCC had a single open dining room and a lack of outdoor dining. Chapman Coyle Chapman Architects and the Gooch Design Studio envisioned the new patio room as a way to both provide additional "outdoor" dining and to split up the existing dining space into more comfortably scaled rooms. Parrett's contributions to the project were critical to achieving these goals. The series of triple hung windows are opened in the summer to achieve the patio effect and the bi-folds are closed to allow air conditioning in the rest of the club. Triple hungs were selected because a double hung would not have provided as big an opening, and casements would have blocked movement on the encircling patio beyond. In the winter the bi-folds are opened to combine the dining spaces and avoid having unusable outdoor space throughout the sometimes long Michigan winter!
Parrett’s exterior swing doors, double and triple hung windows, crankout awnings, and stationary sash set windows were manufactured with an aluminum clad exterior that will provide years of low-maintenance performance through an AAMA 2605 finish. Parrett also provided an interior all-wood French door with stationary sidelites in an overall ellipse-top shaped frame. The two (four-panel) bifolding doors were each over 12 feet wide and configured to allow a single “end” door panel to operate independently as a typical swing door, as well as to allow for a full opening of the entire unit.
Specifications of the windows and doors consisted of mahogany lumber construction, lacquered brass hardware, simulated divided lite (SDL) grilles, and high transparency screen systems. Insulated Low E glass was utilized for all units exposed to the building exterior.


