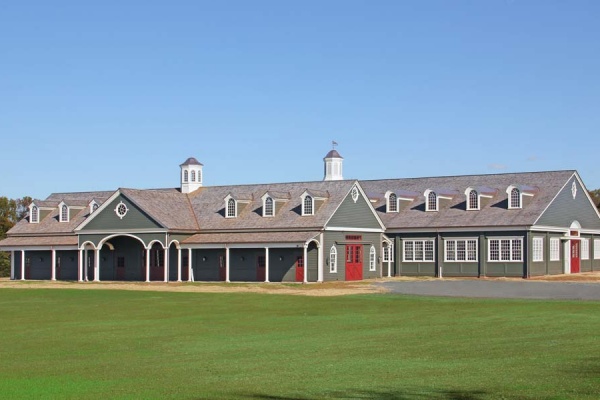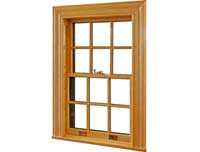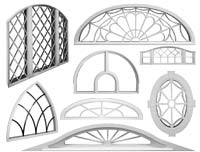Period Style Horse Barn – New Jersey
This period-style, new construction horse barn was designed to match the aesthetics of the neighboring residence and was built by King Construction Company, LLC. This property features a 23,000 square foot arena as well as a 5,000 square foot stable.
The windows manufactured by Parrett consisted of both concealed balance double hung windows and stationary sash set units. All windows were constructed of mahogany and the operable units featured lacquered solid brass hung window hardware.
Traditional putty glazing featuring a custom profiled wood true divided lite muntin was utilized in combination with 1/4” thick single pane clear glass, perfectly exemplifying the desired aesthetics of this building.
Several other custom window profiles were created by Parrett to make these windows perfectly match the customer’s intended specifications, which included flat casings with crown cap, keystones, crown mouldings, brickmoulds, and subsills.
Parrett is proud to contribute to the creation of this custom, superior quality horse arena.




